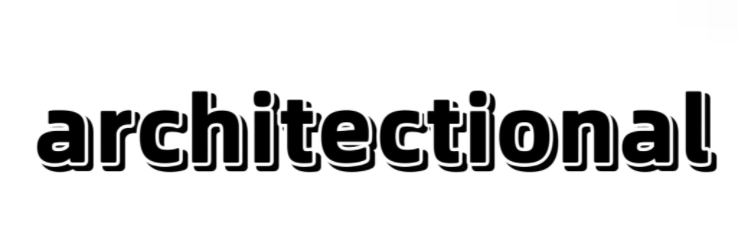What is the Best Wall Shuttering Design?
When it comes to construction, one of the most crucial elements to consider is how the walls will be formed. The design of wall shuttering plays a significant role in determining the overall strength, finish, and durability of a building. In this blog post, we’ll explore what makes the best wall shuttering design, factors to consider, and tips to help you make informed choices for your next construction project.
Are you interested in learning more about Wall Shuttering Design? Contact us today to secure an expert consultation!
Understanding Wall Shuttering Design
Wall shuttering, often referred to as formwork, is a temporary structure used to create a mold for pouring concrete. The design of these shutters affects not only the ease of construction but also the quality and integrity of the walls being built. The best wall shuttering design ensures that the concrete retains its shape until it has fully cured, preventing any deformation or flaws.
Factors to Consider in Wall Shuttering Design
Material Selection
- The choice of material is one of the key components of an effective wall shuttering design. Plywood, steel, and aluminum are common options. While plywood is lightweight and affordable, steel and aluminum offer improved durability and reuse potential. Evaluate your budget and project requirements to determine the best material for your needs.
Load-Bearing Capacity
- A good wall shuttering design must account for the weight of the wet concrete. The structure should be able to withstand not just the concrete's weight but also any additional loads from workers, equipment, and environmental factors. Always incorporate a safety margin into your design calculations.
Ease of Assembly and Dismantling
- The best wall shuttering design is one that can be quickly assembled and disassembled. This not only saves time but also reduces labor costs on the construction site. Look for modular systems that can be easily adjusted to fit specific needs.
Surface Finish
- The finish of the wall once the shuttering is removed is critical. A quality design minimizes imperfections and reduces the need for extensive post-construction finishing work. Smooth and accurate forms contribute to a polished end product, so consider using treated materials that can deliver a smoother finish.
Cost-Effectiveness
- While it's tempting to opt for the cheapest solution, a focus on long-term value is essential. A slightly more expensive but reusable and durable shuttering option can save money in the long run. Always conduct a cost-benefit analysis to make sure you’re making the right financial decision.
Practical Application of Wall Shuttering Design
Let's consider a scenario where you are constructing a residential building. With several walls to be formed, using modular shuttering systems may be beneficial. Not only can they be adjusted to different heights and widths, but they can also be reused for multiple walls, effectively reducing the overall cost.
In another case, if you are working on a commercial project with higher load-bearing requirements, investing in steel or aluminum shuttering could be the way to go. This choice would provide enhanced support during the curing process, ensuring the integrity and safety of the construction.
Tips for Implementing the Best Wall Shuttering Design
- Consult with Professionals: Always engage with experienced architects or engineers when designing your shuttering systems. Their insights can be invaluable in avoiding common pitfalls.
- Plan for Weather Conditions: Ensure that your shuttering design can withstand environmental challenges, such as heavy rainfall or winds, which might affect curing times.
- Regular Inspections: Once in place, regularly check the shuttering system for any signs of wear or failure. Taking preventive measures can save time and avoid costly repairs later.
Conclusion
The right wall shuttering design is essential to the success of any construction project. By focusing on the material, load-bearing capacity, ease of use, surface finish, and cost-effectiveness, you can create a strong foundation (literally and metaphorically) for your walls.
If you’re embarking on a construction project, evaluate your options carefully and consider the guidance provided in this article. Remember, investing time in planning your wall shuttering design can lead to significant long-term benefits and savings.
Feel free to share your thoughts or experiences with wall shuttering design in the comments below! If you’re looking for more tips or need assistance with your project, don’t hesitate to reach out. Happy building!
For more information, please visit Construction Joint Formwork.


